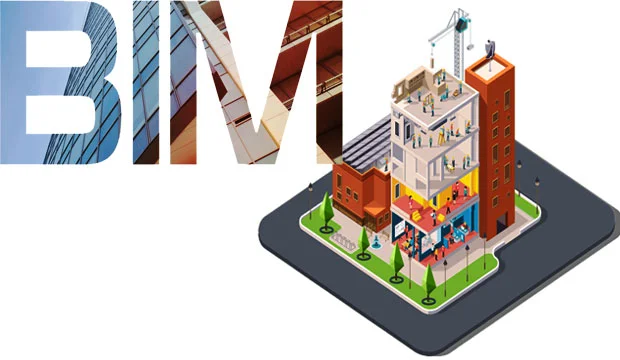BIM acronym of Building Information Modeling is a procedure which is an especially 3D model based by its built type, generally helps architecture, engineering and construction professionals to efficiently plan, design, construct, operate and manage buildings and maintain diverse physical infrastructures like roads, bridges, skyscrapers, ports, tunnels and so on.
BIM is a type of software used by individuals, businesses, and government agencies. As per its full form BIM is a method having an organized collection of all building data into a structured database that is very easy to query both in a “visual” and a “numerical” way. The whole concept of BIM counts upon a 3D digital model of the building. This model, however, is a path more than true geometry and some superb textures cast over it for visualization. A true BIM model contains the virtual equivalents of the actual building parts and pieces used to build a building.
From the planning and designing phase of the project, extending throughout the building life cycle, supporting processes including cost management, construction management, project management and facility operation to the final output of the project BIM’s contribution is just beyond description.
Building Information Models Management
BIM for Construction Management
BIM in Facility Operation
BIM in Land Administration
Here’s an illustration of the powerful capabilities of Building Information Modeling (BIM) to streamline the design process. BIM seamlessly bridges gaps in communications between owners, architects, engineers, and contractors by giving visual representation of potential issues and allows for faster, more accurate resolutions.

