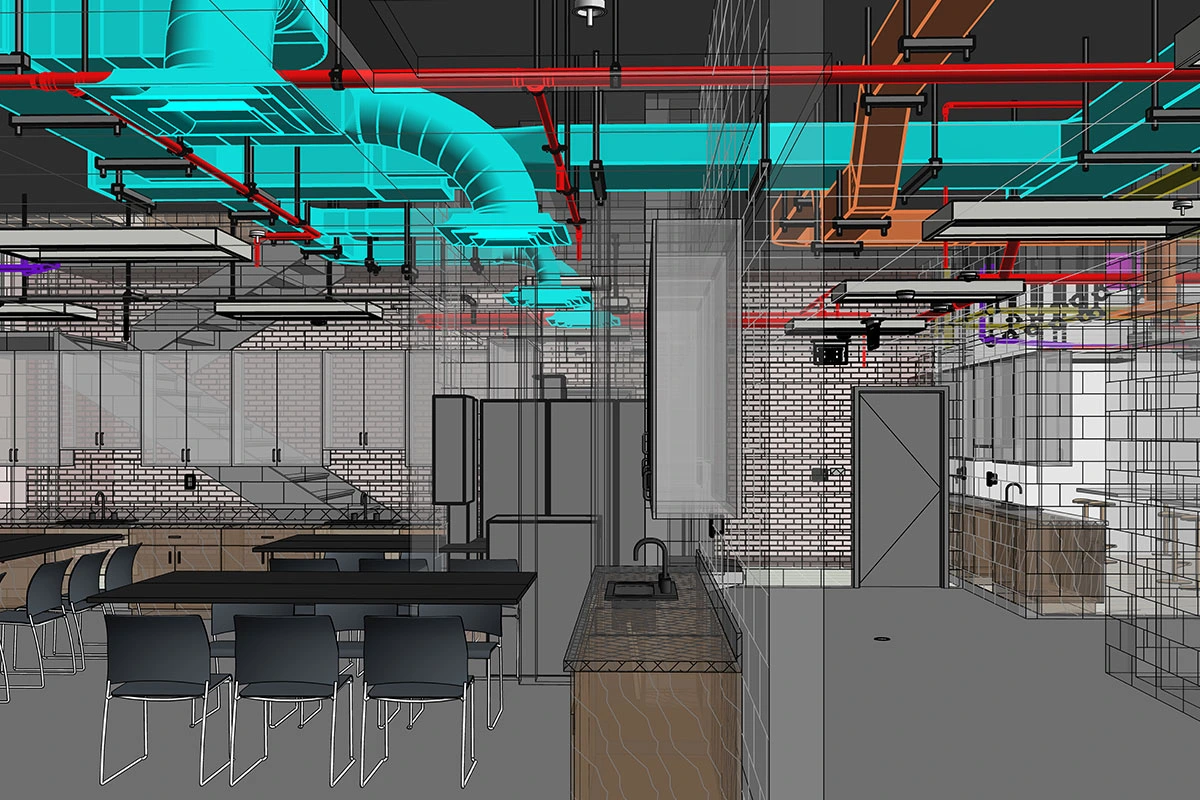A new enhanced solution called BIMForMe for the sake of the investors, owners, contractors, managers, and building users has been recently deployed by the CAD Studio Inc., the largest authoritative supplier of CAD, CAM, GIS and BIM solutions in East-Central Europe.
BIMForME is a tool that is built on the concept based on a cloud platform that can simply connect BIM data (produced by Revit software) with the design and construction phase to fulfill the needs of the building owner.
With the help of the BIMForMe model viewer functionality, the users will be able to explore through the virtual 3D model, view 2D documentation and track individual building elements in the course of filters and reports. The users can analyze attributes of model elements in a cloud background, apart from that they can edit and add new properties of their own. Documents are associated with individual elements, like technical specifications or warranty certificates.
Users who are involved with BIMForMe activities can keep themselves updated with the vital information of the building safe and sound and quickly. It is said by the Martin Slanec, manager of the AEC division at CAD Studio that all documents and properties are strongly maintained on the server and individual user accounts are assigned to groups having different kinds of access rights.
Some important upcoming features like planned inspections, warranty expirations, and other new functions for facility management (FM) will be live soon. All occurrences can also be recorded as well as connected with the elements of the model.
BIMForMe consists of all the information of a building under one roof. As it is a cloud-based tool so that this information are available from any place, any time from smartphone & other devices. BIMForMe supports the Czech and English languages presently.
To explore detailed information about the functionalities of BIMForME visit the following link.
About BIMForME


